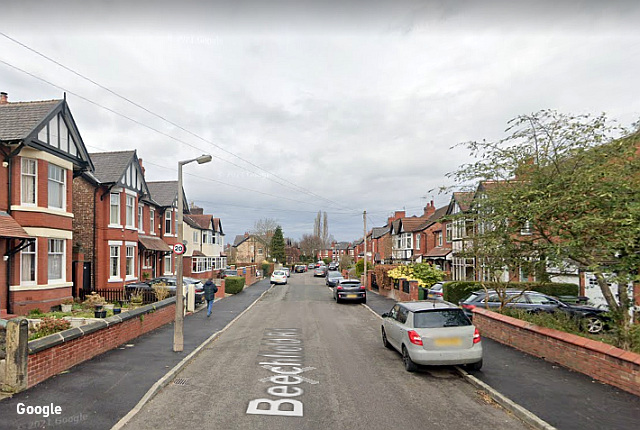Compiled by Charlie Hulme
Davenport Station home | Index to History pages
This page is really the second part of our 'Yew Tree Farm' feature, as the land covered was once part of that farm; for more history of the farm, its farmers, and what happened to it, please see that page.
Here I relate the later life of the large fields at the northern part of the farm, where stands in 2020 my own modest home, along with over a hundred others. I began working on this in 2005, and this by no means the final result, but I thought it was time to publish it.
The sections are in approximate chronological order wherever possible; I've included a lot of detail, to pass on as much of my research as is feasible in this format. Special attention is given to Beechfield Road, because of its variety of styles, and because I live there.
As always, some of the details given are speculative, and/or simply incorrect. All corrections and elucidations are welcome.
Contents
Pre-history
Our main text here starts with the erection of a large house, 'Highfield', but Woodsmoor historian Sue Bailey has provided us with some early history.
The fields were labelled by the compiler of the 1840s Tithe map as the 'Shot Stall' fields, and a title deed from 1877 spells it 'Shotster' - these seem to be corruptions or mis-hearing of the name 'Shotswell' .
With various other spellings the name appears in documents going back to the fourteenth century. The origin of the name may be related to the old word 'sceota' meaning an offshoot or brow of a hill, perhaps suggesting the land's position at the far end of the Davenport Estate.
The following extract from the Will of William Davenport, dated 1541 is interesting in that it mentions ‘Shotiswall’ and ‘Snybbismore’ (Snibbs Moor, an early name for the present later Woodsmoor) in the same sentence which suggests the later name of Shot Stall for this parcel of land is derived ‘Shotiswall’.
Also I geve grant confirme and bequethe &c. unto Katherin Dampte and Ellen Dampte my doughters all my parcelles of land medowe and pasture and wood in Bromall aforesaid called Shotiswall of the yearlie valewe of 26sh. 8d. and ye barlie feld nye Snybbismore of the yearlie value of 20sh.
By the 1600s this land was an outlier to the main farming land of Snibbs Moor / Woodsmoor and was used intermittently for grazing cattle. The fact that it was used for brick fields in the 19th century suggests it may have been fairly waterlogged, and so not highly valued.
A 1777 survey of the Davenport estate refers to the fields - this time as 'Little Shotshaw' and 'Greater Shotshaw' leased by James Goulden of New House Farm in Bramhall. The Gouldens took over the farm from the Danyells of the 17th century.
A record of the 'perambulation' of Stockport's boundary in 1612 refers to 'Shotshaw Lane' with corresponds to the present 'Garner's Lane' which is named after William Garner who worked Bates Ley Farm in Adswood in the 1800s.
Contents
The death of Edward Boothroyd
The report of a Coroner's Inquest in the Stockport Advertiser of 21 October 1881 related how Edward Hyde Boothroyd met his end.His brother George Henry Boothroyd, who was a resident 'lunatic attendant' at the nearby Union Workhouse on Shaw Heath, stated that he found his brother lying on the pavement at the corner of Gilmore Street and Shaw Heath on 28 September. Charlotte Clarkson, keeper of the Blue Bell beerhouse on Bengal Street, appeared on the scene and called for a local taxi driver, George Bridge, who took him first to the nearby Florist Hotel, and, when his address had been ascertained, took him home.
A doctor who attended him there testified that he must have fallen and hit his head, but there was little that could be done for him, and he died a few days later.
The report hints at possible foul play, but witnesses said that he had been conscious at times and had made no such accusations, so it was declared an accident, with a comment from the Coroner on the poor state of the pavement.
Mary, Gertrude and Ada were able to continue 'living on their own means' at 44 Gilmore Street as the 1891 census recorded them there. By 1901, the three of them had re-located to 21 Sandiway Road, Altrincham, a small but attractive Georgian terraced house which still exists (and was sold in 2003 for £344,000). Mary died in 1902.
What happened to her son Henry R. Boothroyd is something of a mystery, as the name cannot be found in any of the usual records. Perhaps he left the country. Gertrude and Ada remained un-married and lived together in the Altrincham house; Ada lived until 1942, and Gertrude until 1945.
Contents
Hatters
Stockport is famous for Hatters, and in its early days Davenport was a popular place of residence for the moguls of the local hat-making industry. Most of the large houses they lived in have since vanished, remembered only in the names of streets and apartment houses. 'Highfield' was one of the last of these to survive as a family home.
Perhaps the most famous of the Stockport hatters, and the only one still in business (although not in Stockport since the 1990s) is Christy's. The Christy family were not originally from Stockport, but by the late nineteenth century were represented among Davenport's wealthier and most prominent families.
In 1773 Miller Christy and Joseph Storrs started selling hats from a small shop at 5 White Hart Court in London. In 1788 the successful operation moved to 35 Gracechurch Street in London. By 1804, Storrs having left the partnership, Christy's had opened their own hat-making factory in Bermondsey, south London.
Christy's bought the 'hoods', which are the makings of a felt hat, from various makers; one of the best was Thomas Worsley, whose workshop was in Canal Street, Stockport. In 1826 Worsley retired and the Christys decided to buy his business to ensure the continuity of supply.
As production expanded, the house and mill built in the eighteenth century for Samuel Oldknow became absorbed into the complex, and when Wakefield Christy, the great grandson of Miller Christy, was sent to live in Stockport to supervise production at the factory, his first home was Oldknow's house, 27 Middle Hillgate.
At the Tudor mansion of Bramall Hall, two miles to the south along Bramhall Lane, Colonel William Davenport Davenport, Lord of the manor of Bramall, died in 1869, and the estate passed to his son John William Handley Davenport, who was just seventeen.
The estate was put in trust until he reached the age of twenty-five, and the hall made available to lease, an offer which was taken up by the Christy family who leased the property for seven years. Wakefield Christy moved in with his younger brother Stephen, his unmarried sister Ellen Sophia, and his mother.
In 1872 Wakefield married Mary Richardson, and the Hall was the scene of great celebration. In 1873 Stephen decided to create his own estate in what was then still part of Bramhall, and purchased the house called 'Highfield.'
In 1876, the seven-year lease on Bramhall Hall expired. Wakefield Christy and his wife moved out and left the Stockport area. Not long afterwards, in 1877, John William Handley Davenport sold what remained its estate to a Manchester-based property company called the Freeholders Company, and sold the entire contents of the hall at a public auction.
Mr Davenport adopted the name of John William Davenport-Handley, and with his family moved to another property he had inherited, Clipsham Hall in Rutland.
In 1887, the Christy hatting firm was constituted as a limited company, under the name of Christy & Co. (Ltd) with a capital of £155,000 in shares and £145,000 in debentures. Directors were Joseph Fell Christy, Wakefield Christy, and Stephen Christy.
The managers were to remain as before, namely Frederick Joshua Farmer, Samuel Joseph Church, and Joseph Green.
Joseph Green was a Stockport man born and bred: he was born around 1836, the son of Frances Green, a Pawnbroker, of 50 Hillgate, and by 1871 showed his occupation as 'Commercial Clark in Hat Works' and residence as 186 Wellington Road South, Stockport. His son Frederick's story continues in the main narrative.
The Christy family retained its connection with the Stockport area for many years, however. Wakefield Christy, older brother of Stephen (senior), changed the family name by Royal licence to Christie-Miller in 1890 by the terms of an inheritance.
Wakefield's son Geoffrey (1881 - 1969 ) became head of Christy & Co, as in turn did his son John Aylmer Christie-Miller (1911 - 2007) who joined the firm in 1930. John was very much involved in the life of Stockport for may years before retiring to the Cotswolds in 1976.
According to an obituary in The Independent, 'Christie-Miller and his wife Bridget were often referred to as the "uncrowned King and Queen of Stockport" and in the post-war years were deeply involved in almost every aspect of the life of the town.'
He was director of the Stockport Advertiser newspaper, and had a great interest in local history, as evidenced by his book Stockport and the Stockport Advertiser: a history (1972) and his service as the first president of the Stockport Historical Society.
He was awarded the CBE in 1960, but sadly he was powerless to arrest the decline in hat-wearing and with it the Stockport hatting industry.
In 1966 Christy & Co merged with other firms to form Associated British Hat Manufacturers, and John Christie-Miller was appointed as Chairman. It was not long, however, before the firm was sold, and its remaining factory in Stockport closed in the 1990s. Christy's Hats are still made, however, for the 'top end' of the market, as their website shows.
The company says in 2022 'Almost all our felt hats ... are handmade in the UK. The felt hood is imported from Portugal in a rough cone shape and our highly skilled team shape, block and finish the hats by hand.'
John Aylmer Christie-Miller died in 2007 aged 96. Of John's three daughters, the youngest, born Charlotte Hardcastle Christie-Miller in 1949, is now Lady Beatson, having married the Hon. Sir Jack Beatson in 1973. She continued the family tradition by serving, like her father and grandfather, on the Board of Governors of Stockport Grammar School, although she does not live in our area.
Contents
Christys after
Highfield
Blanche Christy appears as the householder of Highfield for the last time in a 1902 street directory, and soon afterwards it became the home of Frederick Green, a senior manager of the hat works.
Stephen Henry Christy (his preferred first name was Henry), eldest son of Stephen and Blanche, opted for a military career.
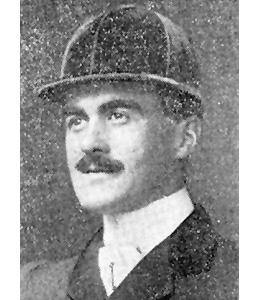
He received his first commission in the Royal Welsh Fusiliers (Royal Denbigh and Flint Militia), Wrexham in 1898, and was promoted after a year's service. He joined the 20th Hussars in 1899, serving in the Boer War in 1902, and afterwards with the West African Frontier Force. He took part in the Sokoto-Burmi operation (suppression of an insurrection in Northern Nigeria led by the Sultan of Sokoto, and recapture of the town of Burmi) of 1903, where he was wounded; he was mentioned in dispatches and was awarded the Distinguished Service Order.
He resigned in 1906 following his marriage in 1905 to Violet Maud Mary Chapell-Hodge, daughter of the late Mr. William Chapell-Hodge, of Pounds, South Devon.
By then living at Plaish Hall in Cardington, Shropshire, and Master of the South Shropshire Hounds, he remained a member of the Officers' Reserve. Tragically, his wife Violet died on 27 November 1913 aged just 33. He returned to active service, promoted to Captain, on the declaration of war with Germany in August 1914, and was sent to France where he was killed just a few weeks later on 3 September.
Unbelievably, at that early stage in the War the generals still insisted that Cavalry Officers should still ride into battle on their horses; both him and his mare 'Kitty' were shot down while leading his squadron in retreat across the River Marne at La Ferte-sous-Jouarre, 30 miles from Paris. He is buried in the Perreuse Chateau French National Cemetery at Signy-Signets. His wife Violet is buried in Cardington Parish Burial Ground near the church.
In his will, he left unsettled value with a gross value of £98,764.10s.3d. (perhaps 8 million pounds in 2011 values), and made very generous bequests to several charities and members of his staff.
Hugh Archibald Christy, who also appears to have preferred his second name of Archibald, held a directorship in Christy & Co, but does not appear to have played an active part in the business.
On 29 April 1910, an auction was held in the Warren Bulkeley Hotel, Stockport, in which all the freehold land still owned by Christy were sold, along with the annual rental income from the houses, dividing the land into 16 lots.
The buyers of the Highfield house and what remained of its grounds, by a conveyance of 8 May 1911, were William and George Ward, proprietors of another Stockport hat firm, based in the mill on Wellington Road South, Stockport which now houses the town's Hat Museum. However, they appear not to have lived there, as Frederick Green continued in residence.
At the time of the 1911 census, taken on the night of 2 April, Hugh Archibald Christy was staying with his future in-laws the Crichtons at 'Wye Cliffe', Hay-on-Wye. Another guest that night was the young painter William Edward Arnold-Forster (1886-1951) one of the St Ives group of artists who later became involved in politics, especially international relations.
That same night, Blanche Christy was in Stockport, a visitor at 246 Wellington Road South, former home of Frederick Green, and by then the home of Frederick's widowed mother Emma, his brother John Elwig Green and his sister Laura.
Hugh Archibald Christy married Marion Agnes Elinor Crichton (born 5 March 1875) on 1 June 1911 in Hay-on-Wye, Breconshire. Their married home was Llangoed Hall (also known as Llangoed Castle), an ancient mansion in the village of Llyswen. Hugh Archibald Christy purchased Llangoed on leaving Stockport, and moved there with his mother and sisters.
The couple had one child, Denzil Henry Christy who was born in Chelsea, London in 1917, and died very young in a 'shooting accident' in 1931. In 1922, after serving in World War I, Hugh Archibald Christy was made a Deputy Lieutenant of Breconshire; he died at Llangoed on 4 April 1946.
Not long before his death, H.A. Christy was contacted by a group of Bramhall area residents who were helping to re-furnish Bramall Hall, which had been acquired in 1935 by Hazel Grove and Bramhall Urban District Council. They had been told that he owned the Heraldic Tapestry which had belonged to the Davenport family of Bramall and been sold to his brother Stephen Christy in the 1877 auction for £25.
He agreed to sell it for its insurance value of £250, which a Mr W. Neild Dixon of Bramhall generously paid in 1945, and it can be seen today in the Plaster Room of Bramhall Hall, an interesting link with the Highfield Christys as well as the Davenport family.
Blanche enjoyed a very long life, outliving her daughter Margaret and both her sons. She died on 28 December 1947, aged 93, at Eigne Croft, Hereford. Eigne Croft was the home of an architect, John Hartree (1869-1948), designed by himself. Perhaps Blanche took up residence there after the death of her son, although his widow Marion Christy appears to have remained at Llangoed until her death in 1972.
Llangoed Hall, the oldest surviving part of which dates from 1633, has had a colourful history, having been lost to a gambling debt by some previous owner. Hugh Archibald Christy (a 'London Hatter' according to reports at the time) commissioned Clough Williams-Ellis, an architect famous for his work on the village of Portmeirion in North Wales, to rebuild Llangoed Hall in Edwardian arts and crafts' style. It was, according to a document supporting its listing as a building of historic interest, 'The first major architectural commission in the career of Sir Clough Williams-Ellis, worked around the core of an earlier house, and one of the last Edwardian Country Houses to be built. The structure of Williams-Ellis' Edwardian garden, which incorporated existing nineteenth century features, also survives intact.'
In 1987, it was bought by Sir Bernard Ashley, husband of Laura Ashley of textile fame who had recently died, and turned into a hotel, which it remains in 2021 although under different ownership.
Margaret Blanche Christy stayed at Llangoed until she married Major Charles Hamlyn Chichester, of Hall, near Barnstaple, Devon, in 1905. Charles Hamlyn Chichester, born 29 October 1871, succeeded his father as squire of Hall in 1912. He and Margaret Blanche had two sons; their son Major Charles Chichester married Betty Fowke and had three daughters. Charles Hamlyn Chichester died in 1925; he was, according to an obituary in The Times, 'head of a branch of the Chichesters of Raleigh descended from a younger son who in 1461 married the heiress of Hall, which has ever since been the family seat.' Margaret Blanche Chichester died in London in 1932.
Muriel Harriet Christy married Edward Henry Mortimer Luckock, eldest son of the Very Reverend Dean of Lichfield, on 25 September 1906, and they set up home at Sidbrook House, in West Monckton near Taunton, Somerset. He died in 1963, and Muriel lived until 1976, the last survivor of the Christys who had resided in Highfield.
Contents
House Histories:
13 Beechfield Road
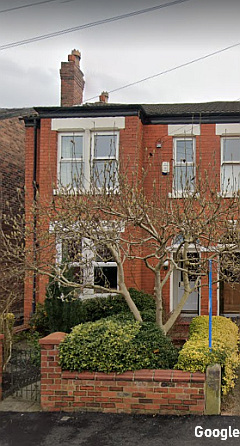
As mentioned in the main text, the semi-detached pair, nos. 13 and 15 along with nearby 17 and 19, are the oldest houses in the 'fields' estate.
On 5 April 1904 John Owen signed a lease on two plots, each of 544 square yards, 'situated off Oakfield Road' each with a rent charge of £3 11s 9d, per annum to be paid to H.A. Christy.
In 1905, by which time Beechfield Road had been named, he sold the completed houses to William Pickford, a coach proprietor, who appears to have almost immediately sold them on to William Seed Briscoe, a man whose name appears in a number of our features. A 'pavier' by trade, he invested his savings in property for rent.
The likely first tenants at No.13 'Rhianfa', listed in a 1907 directory were Thomas Herbert Newsome, born in Dewsbury, Yorkshire in 1858.
Thomas's parents were Frederick Newsome and his wife Emma. In 1881 they were living in their home town of Dewsbury, a centre of the woollen industry; Frederick was part of this as a warehouseman.
Thomas was an apprentice printer in 1881; by 1891, aged 28, he had left home to seek his fortune as a printer. He is listed in Cheetham, North Manchester, sharing lodgings at 155 Rydal Mount with William Wilkinson, a newspaper manager.
By 1895 he was in Stockport, where he married Alice Emma Henshaw.
The 1901 census found him married, at 23 Heaton Road in Heaton Norris, the former Lancashire part of Stockport; Alice had set up a grocery shop in the house, supplementing the family income.
The 1911 census records Thomas , aged 48, employed as a letterpress printer, with his wife Alice Emma Newsome (43), son James Frederick Norman Newsome (14, apprentice gas engine fitter), and three children at school: son Ernest Newsome (13), Tom Henshaw Percy Newsome (10) and Emily Newsome (8). Alice and their three oldest children were born in Heaton Norris, Emily in Heaton Chapel.
The 1911 census lists at no.13, as a separate household, John Moss, aged 33, a manufacturing chemist, born in Islington, London. The house has three bedrooms, did he live in the cellar?
Sometime before 1918, the Newsomes left 'Rhianfa'. The 1921 Census tells us that the Newsome family, by then Thomas, Alice and their sons James Ernest and Tom, had left Beechfield Road for an older house at 104 Bramhall Lane. This edition of the Census for the first time asked for people's employer, as well as their occupation, which tells is that Thomas was the operator of a 'hot metal' Lintotype machine for typesetting, and worked for John Higham and Company, publishers of the North Cheshire Herald.
James had given up gas engines and was a Traveller for Taylor Brothers, Drapers. The two younger brothers were 'out of work' - Ernest had lost his job with the General Post Office and Tom had lost his with the Lancashire Ordnance Accessory Company. Was this due to jobs being given to soldiers returning from the war? Alice Emma Newsome died very young in 1923.
By 1939 Thomas was living with his son James ('late clerk, unemployment exchange') and Florence Simpson, a dressmaker, at 104 Bramhall Lane. James and Florence married in 1942. Thomas died in 1946, Florence lived until 1978, James died in 1981. Later, no. 104 was converted into two flats.
Back to Rhianfa - in 1918, William Seed Briscoe's wife Esther sold nos. 13 and 15 to Israel Johnson of 116 Wellington Road South, a hat block maker. (Block-making - shaping wooden blocks over which the hats would be moulded, was one of the most skilled jobs in the hat trade, often done by self-employed workers.)
Joseph Swan and Annie Swan were tenants for a short time, according to the 1918 Electoral Register, but soon afterwards, Israel Johnson moved to no.13 himself , and took in as boarders Joseph Hallworth, born 1877, a Hatter's warehouseman, and his wife Frances Hallworth, born 1879. In 1920, no.15 became vacant and the Hallworths moved there.
By 1930, the boarders at no.13 were Israel's widowed sister, Annie Bennett (born 1871), her son Frank Bennett (born 1899), and her daughter Hilda Bennett (born 1898). Annie had married Robert Bennett in 1897, but he died before 1901. They all had previously lived with Israel's mother at 116 Wellington Road South.
In 1932 Israel Thompson died intestate (without having made a will) and his family sold the house to Annie Bennett for £400. The Bennetts were still there in 1939. Frank Bennett was a hat-block turner; daughter Hilda was a Railway Clerk.
Annie Bennett lived at no. 13 Beechfield Road until her death in on 18 January 1955 aged 83, and the house passed to her unmarried daughter Hilda who stayed in the house, probably until her death in 1980.
Back to Contents
House histories:
36 Beechfield Road
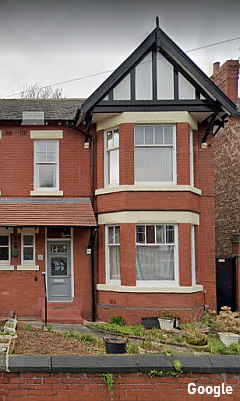
This house was built by John Bateson in 1913. The earliest resident we can connect with it was a widow, Gertrude Elizabeth Foster Greenhalgh, who is recorded by the Land Registry in 1919. Her husband, Thomas Greenhalgh, was a medical practitioner. Their home had been Birch House, in Heaton Norris; the 1901 census lists them with six children and two servants. After his death, she moved to a house in Corbar Road, Buxton, Derbyshire. She died in 1935 and is buried in Buxton Cemetery.
Strangely, the address given in the probate record at that time was 36 Beechfield Road. However, she was not living in in no.36 by this time; perhaps she just owned the house and rented it out. Her executor was Charles Robert Brady, civil engineer.
The 1921 census lists another widow, Sarah Colton, aged 52, born in Lower Broughton, in residence with her two daughters Elsie Dawes Colton (14) and Beatrice Mary Colton (15) both born in Southport. The two girls had found work as Shorthand Typists in Manchester textile warehouses.
Sarah's husband, John Bennett Colton, a Southport estate agent, died in 1905 the same year that their only son, another John Bennett Colton, also died, aged just one year and eight months. Sarah died in 1930, aged 60, and was buried in the same grave as her husband and son, in Duke Street Cemetery, Southport. Her name is given on the headstone as Sara, but she herself on the 1911 census wrote Sarah.
The 1930 Electoral Register lists George Stanley Heywood, born 1907, a 'boot and shoe repairer' and his mother, Florence Miriam Heywood, born 1884.
The house was vacated in 1933; a sale notice for the 'household appointments' of No.36 Beechfield in November that year:
Fine mahogany glazed display cabinets, mahogany card table (Hepplewhite design), oak and mahogany dining tables, coffee and occasional tables, oak dining tables, His Master's Voice gramophone and records, cut glass ware, oak bookcase, bedroom furniture in mahogany, walnut and ash, kitchenette, treadle 12 in. lathe with tools, Green's lawn mower, selection of new stainless of new and Sheffield cutlery, &c.
In 1936 George Stanley Heywood married Florence May McHugh, daughter of John McHugh, a tailor's cutter and, his wife Cecilia McHugh;
by 1939 the Heywoods had moved a short distance to 140 Bramhall Lane, next door to the rest of the Heywood family who were next door at no.142. (The two houses no longer exist, replaced ny modern flats.)
George Stanley Heywood died in North Wales in 1974; Florence May Heywood died in Stockport in 2008 aged 100.
The 1939 register for no.36 lists Nicholas Winterbottom, a Cabinet maker, born 1885, his wife Maud Winterbottom, born 1893, a house furnisher's clerk, son Norman Winterbottom, born 1932, and another child. They moved to Davenport from Mossley, where Nicholas had a workshop. They must have liked life in Beechfield Road, as they were still there when Nicholas died in 1966. Maud later moved to a more modern house, 8 Edale Close in Hazel Grove; she died in 1979.
In 1969 the Chappell family, who had previously lived in nearby Aintree Grove, purchased No.36, and it remains Chappell property in 2022. Indeed, I am indebted to them for information and pictures used in this feature.
Claude Robert Chappell, known as Bob, was born in 1922 in Salford; his father, Claude, was a window-cleaner at the time of the 1939 Register when Bob was working as a clerk in an iron foundry in St Helens. Over the generations, the Chappell family had migrated north: from Maldon in Essex, to Woodbridge, Suffolk, then Peterborough before settling in Lancashire.
The second World War saw Bob joining the Royal Air Force. While serving in Eritrea he met Marion Wilks, who was serving in the Women's Royal Air Force; once back in Britain they married and settled in Stockport.
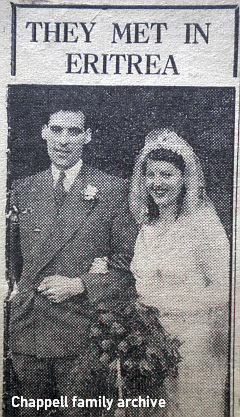
He made a career in journalism, employed from 1951 by the Stockport Express group of local papers. He had a variety of roles in reporting and sub-editing. in 1960 he moved into the national press, employed by the Daily Telegraph at their Withy Grove, Manchester premises.
His job included late-night work, and he never had a car. He applied to British Rail for permission to travel to Stockport on the 02:50 Manchester - Crewe newspaper train, which was granted. He would then continue to Davenport on his Moped.
However, that was not to last. He was made redundant, and after a short spell at the Guardian, in 1976 he returned to the Stockport Express to be a senior reporter and sub-editor, continuing after 1981 when the Express merged with the Stockport Advertiser to become the Stockport Express Advertiser.
During his tenure, affairs in Davenport were regularly reported, especially during controversy regarding the development of Highfield's land and the extension of Beechfield Road. He retired in 1986 and sadly died in 1995.
His wife Marion Chappell, who preferred to be called Marie, was born Marion Wilks in Stockport in 1925. Her father was Frank Wilks, a plasterer by trade, born in 1871 in Heaton Norris area of Stockport. He had fathered ten children (four of whom died in infancy) by his first wife Jane. She died in 1909 and Frank seems to have cared for their six Children until he married Edith Sharpe (born in 1887) in 1922.
Frank Wilks was an interesting character. In 1891 he joined the Army, and spent time in outposts of the Empire: Bermuda, Halifax Nova Scotia, Barbados, South Africa, a year at home and finally back in South Africa, fighting in the 1899-1900 war with the Boers. While at home, he trained as a plasterer, working in such large projects as the Winter Gardens and Tower Ballroom.
Times were hard in the 1920s: The 1921 census lists Frank, a widower, living at 71 Old Road, Heaton Norris with his two of his sons 14 and 16, both 'out of work' as the census has it.
Marion was born in 1925 into poverty; aged 10, she lost her brother Frank when he was aged just 4. By 1939 they had a better family home in a new Council house at 7 Eccleston Road, Adswood. Frank died in 1948, Edith in 1961.
Marion served in the the Women's Royal Air Force from 1943 to 1950. She married Bob on January 1950 at St Georges Church, Stockport.
From the early 1960s she was an integral part of Davenport Methodist Church's Women's Fellowship. Always interested in others and not herself she had many friends and colleagues. She had to live through the trauma of losing her only daughter in 1994 in harrowing circumstances, followed by the death of her husband in 1995. In her later days she suffered with a condition that left her housebound, cared for by her son; she battled on until her death in 2018 aged 92.
Contents
Sources and thanks
I've used a wide variety of sources for this story: Ancestry, Findmypast, British Newspaper Archive, Guardian archive, Land Registry, documents, my own collection of directories, and anything else I could find. The book Bramhall Hall, the Story of an Elizabethan Manor House by E. Barbara Dean (Metropolitan Borough of Stockport, 1971) is the standard text on the early history of the area.
The old postcards which appear in many of my pieces are mainly absent here; their publishers seem to have ignored our area.
Thanks are due to all the neighbours past and present who have added their knowledge and memories to this story, especially those whose houses I have featured. I'm ending here (for now) as the page is already very long, but if you have a story to tell about the area or would like your house researched for a future article, or have any comments at all please contact me:
charlie@
davenportstation.org.uk
Back to Contents
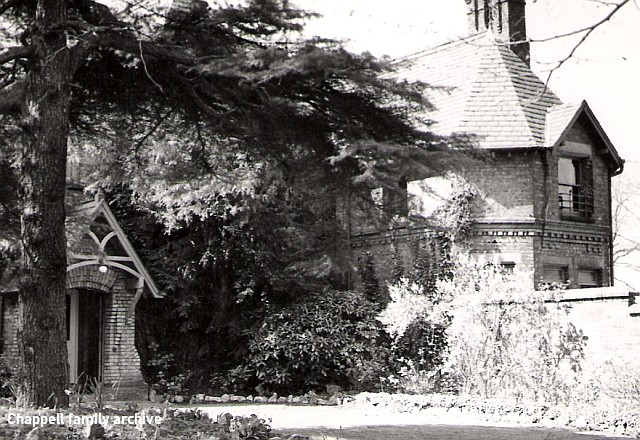
Contents: Pre-history | The Christys | Stephen Christy at Highfield | The Greens | Beechfield Road | The Winbolt style | Cecil Road | Investors and speculators | Oakfield Farm | Frewland and Clutha | The Maysons | Burlington Drive | 1920s developments | 1978 | Hampton Mews | Davenport school | The present day | The death of Edward Boothroyd | Hatters | Christys after Highfield | 13 Beechfield | 36 Beechfield
Highfield
The Highfield story begins, according to Land Registry records, on 28 December 1868 when a conveyance of a plot of land at the edge of Yew Tree Farm's 'North Shotstall' field, and space for a drive leading to Bramhall Lane, was made between William Davenport Davenport of Bramhall Hall and Edward Hyde Boothroyd. A large house was built, and named 'Highfield', quite appropriately, as the location, at 260 feet above sea level, is 113 feet above the level of Mersey Square in the town centre. The image above is from its final days; the cedar tree on the left still stands in 2022.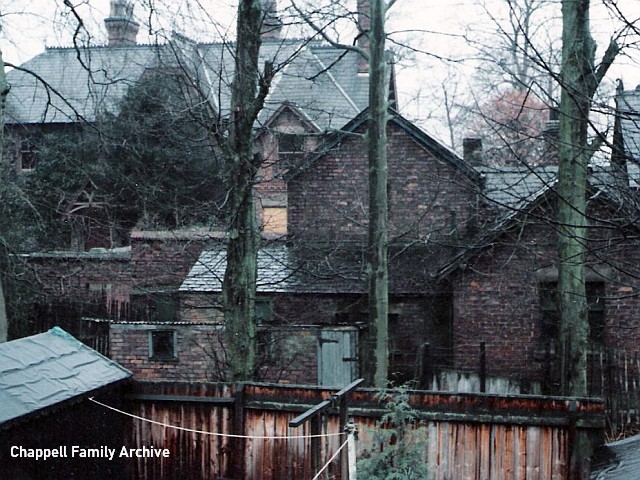
Highfield, c.1978, looking across its outbuildings
E.H. Boothroyd was a Stockport-based solicitor who was born in Heaton Norris on 3 July 1826. From a wealthy family, he had attended King William's college in the Isle of Man from 1837-1838 along with his elder brother George Henry (born 26 March 1822.) In 1851 (age 25) he was living with his father at 'Shaw Heath House', No. 1 Shaw Heath.
Edward's father John Boothroyd was a Yorkshire-born solicitor who in 1851 was listed as a widower, and 'Alderman, Steward of Court for Manor of Cheadle Moseley, Deputy Coroner due the Stockport Division of the County of Chester.' Edward was Deputy Steward. In his early career he had been a partner of Charles Hudson, who in the 1830s was an associate of Richard Cobden, Stockport's famous Liberal MP. The Boothroyds, Father and Son, operated their law practice as 'Boothroyd & Son' from an office at no. 18 Underbank, in Stockport. John Boothroyd was elected as Mayor of Stockport for the year from November 1851; not a happy time for Stockport, as his year of office included the anti-Irish riots of 1852. He died in 1869.
In May 1852, at Manchester Cathedral, Edward Hyde Boothroyd married Sarah Makinson, daughter of John Makinson of Salford; tragically, she died at the home of her father just a few months later, in August 1852. He married again, to Mary Andrew in 1854.
By the time his father died in 1869, E.H. Boothroyd was living - probably on a rental basis - with his second wife and children at 'Southwood Cottage', a large house on the main Buxton Road; perhaps he then used his inheritance to commission the building of 'Highfield'. He is first recorded at Highfield in the 1871 Census (aged 45) with his second wife Mary Boothroyd (aged 35) and his children Henry Reginald Boothroyd (15), Gertrude Boothroyd (11) and Ada Boothroyd (9) along with one servant, Hannah Evans, from Bagillt, Flintshire.
For some reason, perhaps connected with a legal case, Edward soon found himself in reduced circumstances; by 1873 he had sold Highfield to Stephen Christy; a directory records the Boothroyds at 'Heathfield Lodge', Cale Green. This seems to refer to 'Heathfield' in Cale Green, which was owned by Samuel Ratcliffe Carrington - perhaps it was available for rent at the time, (For more about Heathfield see our Cale Green Farm and Park feature).
Things got worse for Boothroyds: as the London Gazette of August 18, 1876 records:
The Bankruptcy Act, 1869: In the county Court of Cheshire, holden at Stockport. In the matter of a bankruptcy petition against Edward Hyde Boothroyd, of Underbank, Stockport, in the county of Chester, Solicitor. Upon the hearing of this petition this day, and upon proof satisfactory to the Court of the debt of the petitioners ... it is ordered that the said Edward Hyde Boothroyd be, and he is hereby, adjudged bankrupt. Given under the seal of the Court this 11th day of August, 1876. By the Court, Walter Hyde, Registrar.The 1881 census saw Edward, still described as a Solicitor, with his wife Mary and their two daughters, both of whom give their occupation as 'music teachers', with no servants, residing in a small house (which no longer exists) at 44 Gilmore Street, Shaw Heath, between Davenport and Stockport town centre. Edward Hyde Boothroyd died later that year, 1881, aged only 55. See the left column for a the story of his demise,
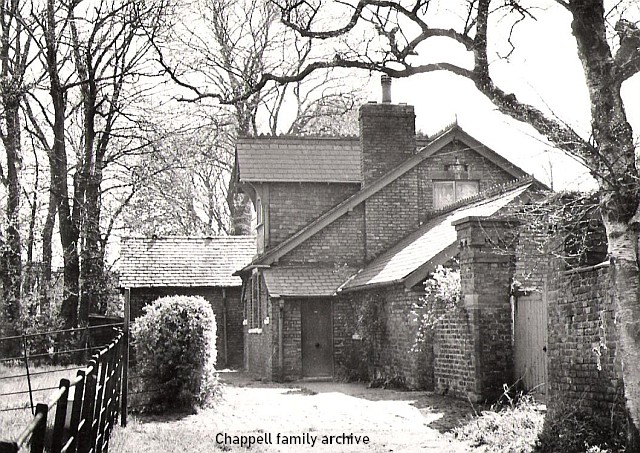
Highfield's cottage, 1970s
TopThe Christys
Morris's Directory of Cheshire, dated 1874, shows Stephen Christy in residence at Highfield, Christy enlarged the house , commissioned outbuildings including a servants' cottage (pictured above), and also created a 'country estate' by purchasing adjacent plots of land from the Davenport family, and further land in 1879 and 1882 from the Freeholders Company who had by then bought Bramhall Hall and its estate. His purchases also included two fields adjacent to Bramhall Lane which had been part of Mile End farm; much of that farm had already been sold to the developer of the houses opposite Davenport station, and later the Davenport Park private estate.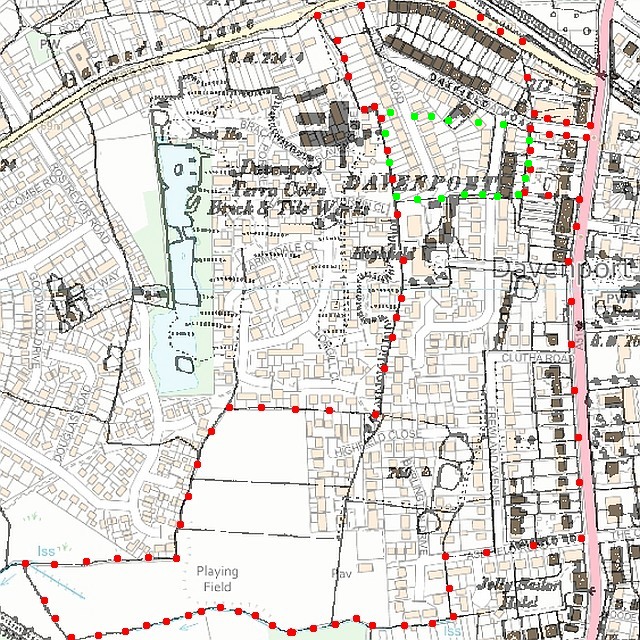
This plan of Stephen Christy's estate (outlined by red and green dots) shows its extent at his death in 1890, plus the few buildings that existed by 1907, superimposed on a modern map. The boundary avoids the houses built on Mile End farm land to the east in the 1860s, whilst retaining a right of way which became the first section of Oakfield Road. A map dated 1877 attached to the title deeds of 13-27 (odd) Beechfield Road refers to the transfer to Christy of a plot shown by the green dots on the map, an area of 20,211 square yards and named as 'part of the 'Big Shotster.' According to this plan, Oakfield Road would have continued in a straight line as far as the 'kink' in the boundary with the Bamford Hesketh family's land. As actually built, it bends to the right to run parallel with Garner's Lane.
By the time of his death Christy owned all the 'Shotstall' fields, with the exception of a corner at the northern end, sold for the building of the railway in the 1850s; a further area had been sold by the Christys to the railway company in the 1880s for the creation of a coal merchants' siding (later the car park) and the diversion of Garner's Lane to avoid a level crossing. This area will be the subject of a forthcoming feature.
Most of the land would, we assume, have continued for a while as part of Yewtree Farm, the farmer paying rent to Stephen Christy. The several fields on the southern part of the land (see the plan in our Yewtree Farm feature) are shown as one, also shown as such on the 1895 Ordnance Survey map. However, the 1907 Ordnance Map does show the field boundaries. Near the top of the map is a three-way boundary between Stockport, Bramhall and Cheadle Bulkeley townships. One boundary marker survives in 2021 near the corner of Garner's Lane and the path to Blaven Close. Beyond the new section, Garner's Lane remained a rough track, leading to Bates Ley Farm, until the 1920s.
Also owned by the Christys, some distance off the map extract , on Woodsmoor Lane, was a small triangular plot containing a cottage, known as 'Ivy Cottage.' This cottage, which still stands, appears to have been built at the time the Christys moved to Highfield, but its purpose is something of a mystery. While living at Bramhall Hall the Christys employed a gamekeeper, Leicestershire-born Samuel Hall, who lived in 'gamekeeper's cottage' near Bramhall Hall. Could the Woodsmoor cottage have been built for him when his employers moved to Highfield? However by 1881 Hall had found work as a gamekeeper elsewhere in Cheshire, and 1891 he was working as a railway labourer. By the time of the sale in 1890 Ivy Cottage was the farmhouse of a small farm known as 'Woodsmoor Farm'.Housing development was under way by 1890 along Bramhall Lane, but the only buildings on Christy land were Highfield and its outbuildings, plus the houses of Oakfield Terrace on Bramhall Lane. The beginnings of Oakfield Road, was we know it today, had been reserved as access to the that end of the farm from Bramhall Lane.
Contents
Stephen Christy at Highfield
Stephen Christy married Blanche Chichester in her native town of Tavistock, Devon on 12 October 1876, and brought his new bride home to Highfield, his villa in Cheshire. Some of the furnishings they installed at Highfield were bought by Christy in the 1877 auction of the contents of his previous home, Bramall Hall (see left column, and a later chapter). Blanche (along with her sons and daughters) was one of the 50,000 or so living people who could trace their ancestry back to King Edward III, as listed in a remarkable four-volume work of scholarship entitled The Plantagenet Roll of the Blood Royal, published between 1903 and 1914. Her father was William Henry Chichester, J.P., of Grenofen, Tavistock, Devon.
Stephen Christy - occupation Hat Manufacturer, and Justice of the Peace - appears on Highfield's census record for the first time in 1881, at which time the household comprised Stephen Christy (aged 40), his wife Blanche Christy (aged 25), and their children Stephen Henry Christy (3) and Hugh Archibald Christy (1) plus the usual roll of servants which would be found in a moderately wealthy household of the day: Sarah J. Yates (23), Nurse, born in Denbighshire; Hannah Jordan (31), Cook, born in Denbighshire; Elizabeth Tilston (16), Housemaid born in Cheshire; Annie Smith (18), Nurserymaid born Staffordshire; Margaret McKie (16), Kitchenmaid born in Staffordshire John S. Ombon (?) Adams (23), Butler, born in Tavistock, Devon.
On February 26 1890, Stephen Christy died, aged only 49; his widow Blanche stayed on at Highfield with their children, now augmented by two daughters, Margaret Blanche Christy and Muriel Harriet Christy. The 1891 census shows Hugh Archibald Christy away at a 'sanatorium' in Hampshire, while Blanche and the other three children are being attended by William Turnbull (28), Butler, born in Scotland; Mary Llewellyn (29), cook, born in South Wales; Fanny Clinton (22), housemaid, born in Shropshire; Annie Smith (21), nurse, born in Kendal, Westmorland; Annie Evans (16), kitchen maid, born in Montgomeryshire.
By the time of the 1901 census, eldest son Stephen Henry Christy had left home to join the army, but Blanche remained at Highfield with son Hugh Archibald (23) and daughter Margaret Blanche (18). Muriel Harriet Christy (15) was a boarding pupil at a private girls' school run by the Barrett sisters at 16 Holland Park, London. The servants were: Mary Frost (31), Cook, born in Nottinghamshire; Alice Pickion (?) (30), Parlourmaid, born in Shropshire; Mary Rogers (28), Housemaid, born in Warwickshire; Frances Austin (25), Lady's Maid, born in Shropshire; Mary Lewis (25), Housemaid, born in Shropshire; Ada Bradshaw (20), Kitchenmaid, born in Denbighshire.
It appears that a butler was no longer considered necessary, and neither was a nurse as the children had grown. It would be interesting to track the lives of all these servants, but the only record is the ten-yearly census; it was common for people to come to work in Stockport from agricultural districts around Britain. The writing of the census takers is sometimes unclear, and there may well have been others between censuses, so the task would unfortunately be beyond the scope of this project.
All the Christys at Highfield are recorded as 'living on own means' in 1901. What this expression means can be gleaned from notes on Stephen Christy's will which were published in the Illustrated London News of 7 June 1890. They show that his son Stephen Henry Christy was left 'certain real estate in the counties of Essex and Surrey' to be made over when he reached the age of 21, £30,000 was to be invested to provide an income for his widow, and the 'residuary real and personal estate' (presumably including Highfield) was left to his trustees, upon trust, for his children. A record of the time reveals that the estate was to be distributed 20% each to the two daughters, and 30% each to the two sons.
On reaching the age of 21, in 1901, Hugh Archibald Christy became the owner of Highfield and its estate, the same year that the boundaries of the County Borough of Stockport were expanded to include the house and and its land. Soon afterwards the family resolved to leave Stockport, no doubt encouraged by the fact that the pleasant meadows (part of the Bamford Hesketh family's lands) behind Highfield had become the clay pits and furnaces of the Davenport Terra Cotta Brick and Tile Company.
The brickworks, which stood in the area of the modern Blaven Close, closed down sometime around 1914, to disappear without trace, except for the obvious dip in the landscape resulting from clay extraction. It was replaced by a golf course, which in turn became a housing estate. An interesting example of land having had four different uses over time.The fields at the southern end of the Christy land were retained by the Christy family ; there was some development along Bramhall Lane, but much of the open land remained untouched, eventually being donated by Sir Geoffrey Christie-Miller, a nephew of Stephen Christy, to Stockport Council, reportedly on condition that the land would be used as playing fields, as most remains today. In the 1960s it was threatened by a by-pass road development (see our Yewtree Farm feature) but fortunately this did not come to fruition and the land continues cared for by Stockport Council with three football pitches and plenty of other open space available.
Contents
Frederick
and Ada Green at Highfield
Frederick Green was born in 1871 at 186 Wellington Road South, Stockport, the third son of Joseph Green, who at that time was a Commercial Clerk in the Christy hatting firm. After the foundation of Christy & Co. Joseph was put in charge of the Stockport factory, and Frederick was working there as a Commercial Clerk. By 1901, aged only 30, Frederick had become Managing Director of the firm, and had his own house at 246 Wellington Road South (later demolished and replaced by a garage, which in 2011 is the National Tyre Service depot). Sharing the house with him was his younger brother John Elwig Green (23) 'Clerk at Hat Works' and his sister Laura (22) plus a cook and a housemaid.
In 1903 Frederick married Ada Alice Cross, who was born in 1874 in Heaton Norris, north Stockport, the daughter of John Cross, a civil engineer who lived at Cambridge Villa, Didsbury Road. No doubt this marriage led Frederick to look for a more prestigious house of his own, and take the opportunity to move into Highfield. By the date of a street directory published in 1906, the householder of Highfield is given as 'Frederick Green, Hat Manufacturer.'
Frederick was very much a Stockport man, educated at Stockport Grammar School before following his father into the Christy firm. He was, according to his obituary, a quiet and unassuming man, a keen amateur violinist. He enjoyed playing golf, and also lacrosse. He was a prominent member, and Honorary Secretary, of Stockport Lacrosse Club, which was founded in 1876 following a visit to Britain by a Canadian team. Lacrosse became a traditional sport of independent schools in the North-West, and the club still flourishes, playing on their field at the Stockport Cricket Club in Cale Green. The years 1896 to 1903 was a golden age for Stockport's team, winning the 'Senior Flags' trophy each year.
The 1911 Census for Highfield shows Frederick Green, Managing Director, Hat Manufacturer (age 40), his wife Ada Alice Green (36), his son Richard Haslam Green (aged 4) and three servants: their cook Bertha Antrobus (30), housemaid, Marian Antrobus (26), and nurse Agnes Madeline Burgess (22). Clearly, even before War intervened, the fashion for large teams of servants was waning. The Green's servants originated from the local area, unlike those of the earlier families who would be imported from far and wide. The Antrobus sisters were born in Wilmslow, and Agnes Burgess was from Gorton, south Manchester. Frederick Green died at Highfield, on 29 January 1915, and was buried at Woodford Parish Church.
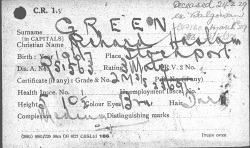 Highfield
was initially sold to the Ward Brothers, another of
Stockport's Hatting families, but it's not clear
whether they ever lived there. On 12 April 1920 they
sold the house and its remaining grounds to Jeffrey Mayson,
who with his family were the final occupants of the house.
Ada and Richard Haslam Green apparently returned to the old
family home at 186 Wellington Road South. Richard joined the
Merchant Navy in 1920 died 'at sea' while serving as 3rd
Officer of the cargo ship SS Balgowan on 24 February
1929 aged just 22. His death was attributed in the Register
of Deceased Seamen to Cerebro-spinal meningitis.
Highfield
was initially sold to the Ward Brothers, another of
Stockport's Hatting families, but it's not clear
whether they ever lived there. On 12 April 1920 they
sold the house and its remaining grounds to Jeffrey Mayson,
who with his family were the final occupants of the house.
Ada and Richard Haslam Green apparently returned to the old
family home at 186 Wellington Road South. Richard joined the
Merchant Navy in 1920 died 'at sea' while serving as 3rd
Officer of the cargo ship SS Balgowan on 24 February
1929 aged just 22. His death was attributed in the Register
of Deceased Seamen to Cerebro-spinal meningitis.Contents
Beechfield and Elmfield Roads
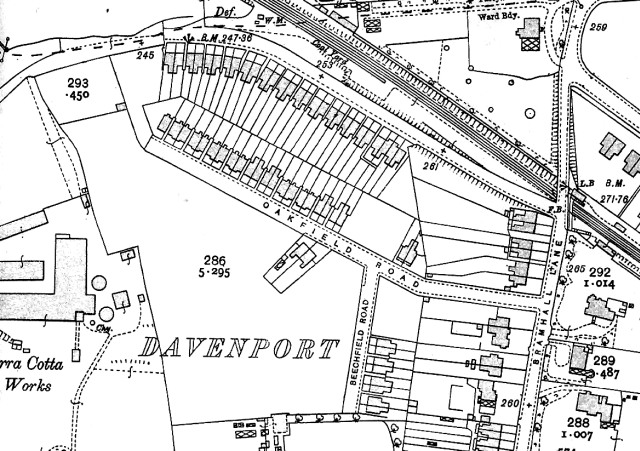
As mentioned above, around 1902, the track that had served as access to the northern part of Yewtree Farm from Bramhall Lane became Oakfield Road, with Beechfield Road branching from it. Elmfield Road, added slightly later, was laid out to create a roughly-triangular layout, somewhat reminiscent of the Davenport Park private estate nearby, although this may be a coincidence.
On Beechfield Road, a plot suitable for houses was leased in 1904 from Christy by John Owen, a 'bricksetter' turned builder who lived at 211 Bramhall Lane, a house which was soon afterwards became part of a grocery shop, as it remains in 2021.
Like several inhabitants of the area at the time, Owen hailed from the Bangor area of North Wales, and he named his new houses, which became 13 and 15 Beechfield Road, after places in his homeland - 'Rhianfa' and 'Wylfa' - and let them to tenants. He also built another pair for rent, nos 17 and 19. Nos. 21 and 23, in a similar style, were built, probably by Owen, on land purchased directly in 1904 from Christy by Thomas Henry Finney, who occupied no. 21. This pair were later merged into one, changing their appearance somewhat. Nos. 25 and 27 were commissioned, again pr0bably built by Owen, by Thomas Johnson, who lived in 25 and sold no. 27 to Thomas Brown. The 1907 map shows Beechfield Road ending there; beyond was a field, part of the grounds enjoyed by the then occupant of 'Highfield', Frederick Green and his family.
In 1910, the Christys finally severed thir connection with the area when at an auction sale in Stockport the 'chief rents' on the houses existing at that time were sold.
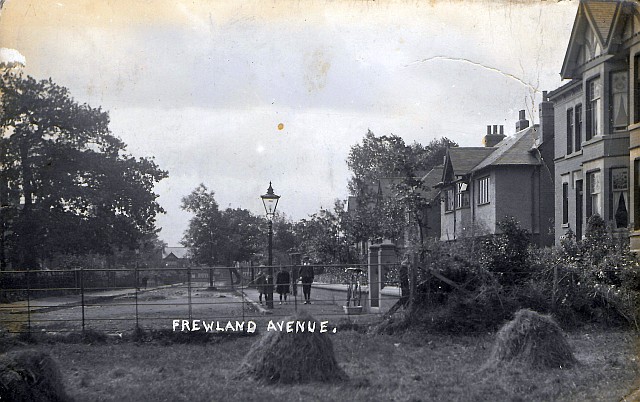
This rare postcard view, dates around 1910, shows the view into Frewland Avenue from what became Beechfield Road. Haymaking was in progress - a hay-barn on this land survived until the 1970s. The metal boundary fence is today replaced by bollards, but sections of it still exist elsewhere in the estate.
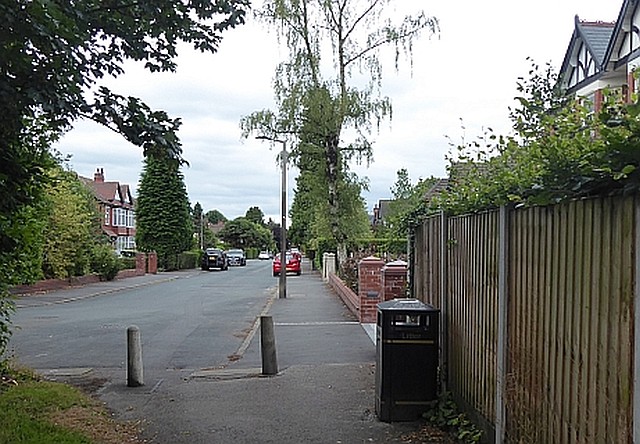
Approximately the same view as above, taken in 2021.
Contents
The Winbolt style
Master house-builder William Winbolt, son of a Spitalfields Hugenot silk-weaver William Winbolt, was responsible for many of houses in the Davenport area.The family moved to Great Moor, Stockport around 1850, and continued the craft of silk weaving, but William the eldest son had other ideas; he trained as a house-builder, probably with the firm of Henry Wild who built many houses in the 1880s. The firm had passed to Henry's son William Henry Wild, but he died, aged 25 in 1899; evidence suggests that Winbolt carried on the firm, retaining the basic design of the houses, although with cavity walls, recognised by the 'stretcher bond' appearance rather than the 'flemish bond' of most of the Henry Wild houses.

Long rows of houses appeared, mostly semi-detached, in the area between a re-aligned Oakfield Road and Garners Lane, as shown in the enlarged section of the 1907-dated map above. The name 'Oakfield' had been in use since the 1870s as a name for the small settlement then existing. His work can also be seen on Bramhall Lane and Kennerley Road.
With his son Harry Winbolt, William later built houses on Elmfield and Beechfield Roads - their straightforward building style making no concession to the 'tudor gable' fashion. By the 1911 census he had begun builing from the Garners Lane end of Elmfield Road: 2,4,6 and 10 had been completed by 1911 census time: no.10 being a detached house for Harry Winbolt and his family. He described himself as a 'speculative builder.'
The Winbolt houses are characterised by front elevations of hard Accrington brick, with cheaper bricks on other walls, and a slate roof, although on closer study there are variations in detail, notably in the doorways. The layout of the semi-detached houses varies: some have front doors paired in the centre, while most have doors at the outer ends. Cellars were considered essential.
A sale notice for no.38 Beechfield Road from 1951 tells us the features of the Bateson houses: Panelled hall, dining room with bay and modern tiled grate, lounge with tiled grate and french window, breakfast room with tiled grate and fixture cupboards, scullery with fixture cupboards, four bedrooms with w.c.
William Winbolt died in 1917 in one of his houses, 5 Beechfield Road; his son Harry carried on the business but by then the 'boom years' of building in Davenport were over. In 1946, William's widow Martha died, and the remaining houses still retained for rental income by Winbolts - 5 and 11 Beechfield Road, and also 11, 25 and 39 Garners Lane - were sold at auction. The notice included the rent paid by the current tenants: £45 per annum for no. 5, £40 for no.11 and £35 each for the Garners Lane houses. Although freehold, the buyer would need to pay a small annual sum (Often £5 or so per house) in 'Chief Rent' to the Landowner and also pay the Rates to the Council.
See our feature on the Winbolt family for more information, including the suffragist acitvities of William's sister-in-law Hannah.
Contents
'Cecil Road'
Something of an oddity is the semi-detached pair at 2/4 Oakfield Road, which are distinctly different in style from other houses in the area and sit in a triangular plot on the edge of Christy's land. This was leased from Christy in January 1901, according to the Land Registry, by an Alexander McDougall, along with the land which became nos. 4a to 14 Oakfield Road. The 1907 map above shows that the rest of his land initially remained unused.
I've not been able to certainly identify Mr McDougall, but a strong possibility is Alexander McDougall, born in Manchester in 1836, who in 1891 was 'living on own means' in a large house in Gore Street, Central Manchester with his Stockport-born wide Ellen and their eight children, three nieces and three servants. Alexander, with his father and brothers, developed the self-raising flour - which still bears the family name today. He managed the Manchester side of the firm, until he retired from the in 1880 to concentrate on his roles as Justice of the Peace and Alderman.The 1901 census lists the two houses and names this first section as 'Cecil Road' (if I read the handwriting correctly) probably from the aristocratic family of that name, a popular street naming theme at the period. Perhaps McDougall planned to commission more houses, but this didn't happen until 1909, the year of his death. By 1911, Winbolt-built houses had filled the gap, and the whole became Oakfield Road. The last to be built had to be 'no. 4a' thanks to an incorrect estimate of how many numbers would be needed.
Contents
Investors and Speculators
Investing in land was popular during the period, and when browsing the title deeds of houses in the area to track the various dealings, some names appear frequently: Charles Kenyon Allott, Peter Peirce, and John Bateson.
Charles Kenyon Allott (1887-1944) was the eldest son of Thomas Allott, brushmaker and shopkeeper at 110 Shaw Heath, Stockport; in 1901 the family lived adjacent at no. 108. By 1911, the family had moved to the Wirral area of Cheshire; Thomas was by then an estate agent, and son Charles is listed as Teacher (B.A). He purchased a plot of land between Elmfield and Oakfield Roads in 1910; it was gradually passed on (no doubt at a profit) to John Bateson, and housing development was on the way.
Stockport-born Peter Peirce, who described himself in 1901 as an Architect and Surveyor, aged 42, residing at 'Beech House', on Buxton Road, Mile End, Stockport with his wife Clara Alice Peirce, and servant, Mary George. His father, also Peter Peirce, born in Horsed Keynes, Suffolk, had moved to Stockport by 1851 and set up a Building firm; in 1871 he was employing 15 men and 3 boys.
By 1911 Peter (junior) had relocated his family to a larger house in Mile End, 'The Homestead', and now had two servants, Clara Adeline Morrall and Annie Leach. Now a wealthy man, he was able to express himself as an architect, and in March 1911 he leased land on Beechfield and Elmfield Roads from H.A. Christy, which also were built by John Bateson; perhaps Pierce had a hand in the design.
Like William Winbolt, John Bateson described himself on the 1911 census as a 'speculative builder'. Born Macclesfield around 1865, by 1911 he was established as an employer in Cheadle. His favoured architectural style was more decorative than the Winbolt version, introducing to the area the 'faux Tudor' black and white gable-end facing the street which can today be seen all over Davenport and Woodsmoor; a variety of patterns can be seen on the gables. It's noticeable that the pair of houses next to the drive of Highfield feature a more ornate gable pattern. Perhaps they were the first to be built as 'show homes'. The doors of the semi-detached houses are paired together in the centre. Bateson built a house for himself and family, at the junction of Oakfield and Elmfield, which no longer exists.
An interesting one-off is the pair at 17-19 Oakfield Road, seen standing alone on the 1907 map (at an angle to the street for some forgotten reason). The first to be built on that side of the road, They differ slightly from the rest of their line, notably by their more ornate gateposts with names 'Rostrevor' and 'Wychwood' in an arts-and-crafts style of lettering. Probably built by Bateston, the land was purchased direct from Christy by Walter Birkett, a clerk in the Council's gas department, who lived in 'Rostrevor' with his family. Rostrevor is a village in Northern Ireland, a notable 'beauty spot.' Walter was a son of Joseph Birkett, of the Stockport-based 'Birkett and Bostock' firm of bread bakers. The other partner, Joseph Birkett Bostock, also lived in the Davenport area.
Oakfield Farm
While the centre area of the nearby Davenport Park estate was originally intended as a park for recreation, like the gardens in London squares, the space inside the 'Fields' triangle found itself fitted out as a dairy farm. 'Oakfield' - no. 20 Beechfield Road - was built to be the farmhouse; the building provided as a 'shippon' (cattle-shed) still survives in a much-altered form.
The occupants of the house in 1911 were Hannah Taylor (aged 59, widow, born in Higher Peover, Cheshire), farmer; daughters Mary Taylor (28) and Jane Taylor (26), both born in Butley, Cheshire and listed as dairymaids, Patience Timperley (visitor, 48, dressmaker, born in Ringway, Cheshire), and Isaac Timperley (59, widower, farm worker, born in Stockport). In the employer/employee column, Hannah wrote 'Exors - no employer' which suggests that she has inherited the farm from her husband.
Why it was decided to create a farm in this space is not certain from available records, but a clue is provided by the 1901 census which records Hannah, with her husband Samuel at no.1 Beech Avenue (Cale Green Farm). They were still listed in a 1907 directory. As related in our Cale Green Park feature, Cale Green Farm was bought by Henry Bell and sold to Stockport Council for the building of the Girls' High School; building began in 1909, and the ancient farmhouse was soon demolished. Could it be that rather than turn out Hannah, her family and cows out on to the street, it was decided to purchase land from the Christys and create them a new farm in Davenport ? Perhaps the cows grazed on the fields at the end of Beechfield Road.
How long farming continued on Beechfield Road I have failed to discover; the farmer in 1918 was Samuel Montague Grover, who in 1911 had been an innkeeper in Rushton, Staffordshire, and a Harry Grover seems to have owned the house in 1927. The 1939 listing for No. 20 lists Henry Howard (born 1884) as the householder, described as 'Dairyman (Master)' which suggests that the cows were still there, at that time. He shared the house with his wife Mary Howard, young son Henry Howard (born 1923, at School) and daughter Mary Howard (born 1920, railway clerk).
Local residents tell me that they remember a surviving 'cattle grid' protecting the Elmfield Road gateway. Today 'Oakfield', with a large outbuilding now used for other purposes, stands out from others in the road by its different style and yellow brickwork.
Contents
Frewland and Clutha
Housing developments on the Christy estate in the Edwardian period proceeded along two distinctly different paths, as may be seen by walking along the short path that separates Beechfield Road from Frewland Avenue. To the south, on Frewland Avenue and Clutha Road, and also facing Bramhall Lane, there are large houses, many of them individually designed, and commanding high prices.
To the north are more modest residences, mostly built to the standardised designs as were popular at their various periods. The difference seems to be that the Christys were more involved in the creation of the southern area.
The name of Clutha Road is the one lasting reminder of the family that once owned the estate. (The adjacent playing fields were known to locals as late as the 1970s as 'Clutha Fields'.) The origin of the name was related by John Christie-Miller, grandson of Wakefield and the last of the hatting Christys, who died in 2007 aged 96.
Attached to a copy of the 1877 Bramall Hall sale catalogue which he donated to Stockport Library John Christie-Miller notes that Wakefield Christy owned a yacht named Clutha, which he lent to his brother Stephen to sail round to Devon to further his courtship with Blanche Chichester. John writes 'He succeeded in his mission at a picnic at Land's End. Hence ... Clutha Road, the first residential development of the Highfield Estate.'
Clutha is an old name for the river Clyde, and it was in Fife & Sons boatyard there that the yacht - a 73-foot wooden sailing cutter (from 1873 a yawl) - was built in 1862 for Charles James Tennant, Balwill, Stirlingshire. It had several owners, including HRH Prince Arthur, before being acquired by Wakefield Christy in 1875,
It was in June 1904 that the plot of land which would become Clutha Road and Frewland Avenue (and its frontage on to Bramhall Lane) was sold by Hugh Archibald Christy to a John Frew; hence the curious road name, unique in England.
Frew was not a Stockport man, but we haven't been able (yet) to definitely establish which of several John Frews in the census he was. Whoever he was, he built up quite an estate in the area; he also invested in land further south along Bramhall Lane.
A Manchester directory of 1911 records 'John Frew and Sons. Silk manufacturers, 59 Piccadilly'. John Frew and Sons was founded in Glasgow: 59 Piccadilly, still in existence as a listed building, was built in 1907 as a warehouse and perhaps a showroom. However this was just a name for their Manchester branch. Also isted 'John Frew, Ladies' Belt Manufacturer, 135 Tipping Street, Manchester.' This seems a more likely choice.
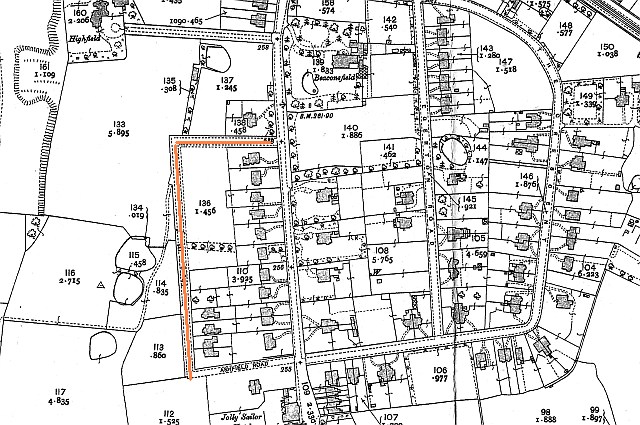
Frewland Avenue area, 1907
The map above is dated 1907. We have marked in colour the two new roads: Clutha at the top and Frewland running North to South. Bramhall Lane runs down the centre of the image; all the houses along the Christy's frontage have been completed, but only four on Frewland Avenue, the present no. 25, 27, 29 and 31. Even in the 1920s there were gaps awaiting filling. (Ashfield Road, which completes the rectangle, was laid out by the owners of the 'Jolly Sailor' hotel.)
A number of the original houses, both on Bramhall Lane and on Frewland Avenue, have since been replaced. As late as the 1950s, two of the plots were not built upon, attached to the back gardens of 200 and 202 Bramhall Lane. On the western side, a space was left for a short road, later named Highfield Avenue, to access the 'Clutha Fields' behind.
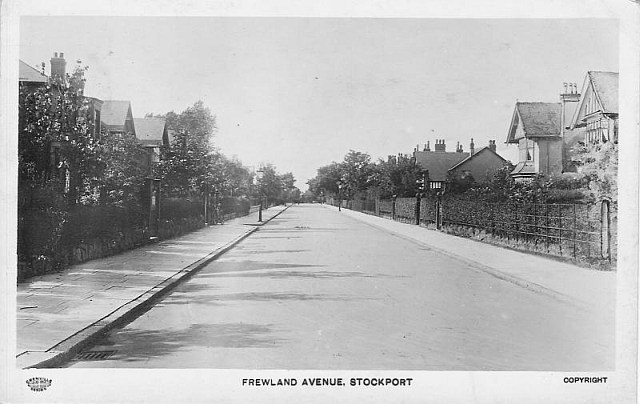
Postcard, c. 1917
Title deeds of the houses built for the Christys reveal detailed covenants about what sort of houses should be built: detached or semi-detached only, no terraces, and houses must be worth more than a stated rateable value. The plots to be at least 30 feet wide, and the buildings' distances back from the roads to be 12 yards from Bramhall Lane and 10 yards from a new road which was to be called 'Handley Road' - taken from the name of John William Handley Davenport, the last Davenport family owner of Bramall Hall before its sale in 1877. However, having bought the land, John Frew apparently decided to name it after himself, and the Handley name was later given to a road further along Bramhall Lane.
Building in Frewland Avenue seems to have proceded slowly, after nos. 25-31 at the south end had appeared. The houses vary greatly in design, although of the houses (even modern replacements) show the feature of 'Tudor' black-and white patterns on front-facing gables. At the north end are several large houses built in a uniform style.
An oddity of Frewland Avenue is the numbering of the houses: 1 to 31 (odd) on the eastern side and 22 to 52 (evens) opposite on the western side counting in the opposite direction so 52 is opposite 31. This may be the result of a forgotten plan to extend the road, but why just on one side?
Contents
Jeffrey and Winifred Mayson
The next, and last, family to own 'Highfield' were the Maysons, who purchased the house and remaining grounds in 1920.
Jeffrey Mayson was born in Saddleworth, a village then in Yorkshire but now in Greater Manchester, in 1883, the third son of a Macclesfield-born wheelwright, Levi Kenworthy Mayson, and his wife Esther. Levi Mayson was the son of Joseph Mayson, a farmer, who had moved from the Macclesfield area and married a local girl. By the age of 17 Jeffrey was working at a clerk in a nearby print works, but later found his way into the world of insurance. By 1911 he is recorded by the census as an insurance broker, living as a boarder at 142 Stamford Street, Stalybridge.
A business called Mayson & Taylor, Incorporated Insurance Brokers, existed in Stalybridge in 1919, handling the insurance for local cotton mills (and is still in business under that name in 2021). Jeffrey Mayson married Winifred Alice Williamson (born 2 November 1892) in Manchester in 1919. Their daughter, Nancy Alice Mayson, was born on 12 August 1919, not long before the Maysons moved to Highfield in 1920, a year which was a momentous one for the Mayson family. On 23 February 1920 J.Mayson & Co. Ltd, incorporated insurance brokers, came into being, based at 20 (later 12) St Anns Square, Manchester, where he worked for the rest of his life. Those buildings, which still exist, were built in the Victorian era to house a number of company offices.
Their first son, Jeffrey Kenworthy Mayson, was born on 6 December 1920; he married Ruth Howcroft in Saddleworth (where she was born in 1923) in 1952. He carried on the firm in the St Ann's Square offices; the company was wound up in 1999-2000. Latterly he lived with his wife in Castleton, Derbyshire, where he died in 2005, the last surviving person to have resided
Official company records show the activities of the company as 'Insurance brokerage; letting of office accommodation in the building owned by the company'. Final shareholders were J.K.Mayson, Mrs R. Mayson and 'Ruth Mayson Settlement.' Nancy Alice Mayson, who worked as Red Cross nurse during the War, married Robert Clunie Cunningham, of Forest Hill, Sandiway, Cheshire, in 1957. She died in Birkenhead in 1983; her husband died in 1984, aged 71 while living at Guerdon Cottage, Beeston, Cheshire. His death was, according to The Times (7 December 1984) 'the result of a hunting accident.'
Jeffrey Mayson (senior) died in 1955, leaving Winifred to live alone in Highfield for the next 25 years until she died in 1980, attended by a couple of servants who lived in a cottage created from one of the outbuildings in the grounds. The 1930 electoral register shows Joseph Ernest Kendall and his wife Elizabeth Kendall living in Highfield Cottage, and in 1939 William Ryan is listed as Chauffeur / Gardener. The last servants are recalled by locals as Mr and Mrs Barnes.
Tales of Mrs Mayson in her later years are still told by the neighbours of the time; children 'scrumping' pears, being chased away by the resident 'groom', and Mrs Mayson being driven in the family Rolls-Royce to the Davenport shops half a mile away. A fence and hedge (theoretically) prevented access to the Highfield drive from Beechfield Road.
Contents
Burlington Drive
The southern border of the Christy estate followed the centre of Ashfield Road, but there was space for building in the area to the west of Frewland Avenue. In 1911 a plot, part of the land leased to the Ward brothers and was taken on for development in 1917 by architect Peter Peirce. A new road was laid out and named Burlington Drive, a popular 'aristocratic' name. Richard Boyle, 3rd Earl of Burlington, was famous as an amateur architect, who designed Burlington House in Piccadilly, London and a number of stately homes around Britain.
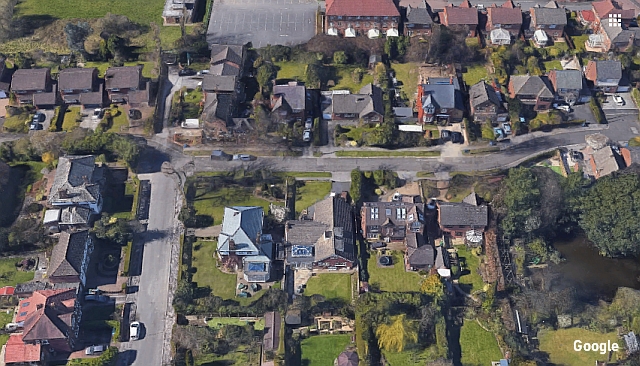
The war would have delayed any building projects, and by the time of the 1922 Ordnance Survey a short length of street and one house, no.1 Burlington Drive, was completed, as shown in the map below. In subsequent years more houses were built, in a wide variety of styles; the houses built in the 1960s back on to those in Highfield Close. A final three houses were built in the 1980s in the grounds of No.1 and variously named 'Burlington Mews' or sometimes 'Burlington Gardens.' It's worth taking a walk along this secluded cul-de-sac to view the variety of architecture; the two 'art-deco' houses on Ashfield Road are also distinctive. A feature which cannot be seen from the ground, between the end of Burlington Drive and the rear of Frewland Avenue, is a pond which survives from the original farm land.
Contents
1920s Developments
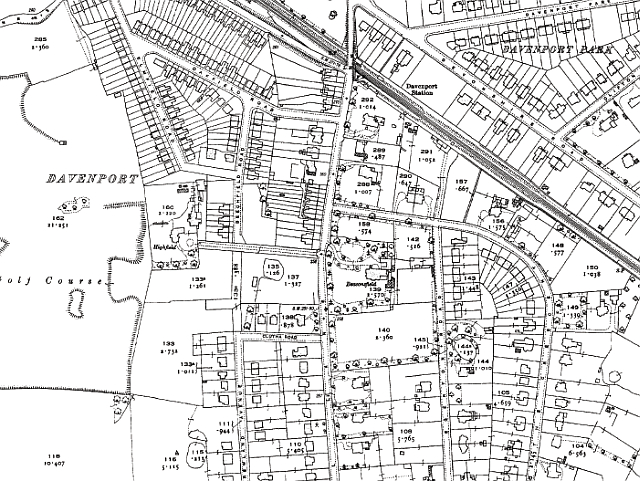
Ordnance Survey, 1922.
At the time the Maysons took over, there was still open ground to the east and south of their drive, and down to Bramhall Lane. The Ordnance Survey map (above) dated 1922 shows what appear to be fences marking out an extension of Beechfield Road to meet Frewland Avenue, possibly planned by the Christys, but this plan was never carried out. Behind Highfield, evidence of the former clay pit which by 1922 has been torned into a golf course.
In this period, more houses were built on Beechfield Road, in the 'arts-and-crafts' derived style of the 1920s which can be found all over the Manchester area: nos 29-41 (odd) and 28-30 (even), as well as 170, 182 and 184 Bramhall Lane. 170 - 182 have since been combined to create a nursing home.
On Oakfield Road, the garden of a house in Bramhall Lane was transformed in the 1920s into a large garage, run by John Lindsay, where car-owners apparently could keep their vehicles, replenish their fuel, and have them maintained, analogous to the livery stables of the horse-drawn era. But this building, like the two modern house opposite, is beyond the border of the Christy land, and its full story must await a future article.
Few changes were made to the three 'fields' roads for some years after the 1920s. Bateson's house at the corner of Elmfield and Oakfield was demolished in 1972 and replaced by a block of flats, 'Elmfield Court'.
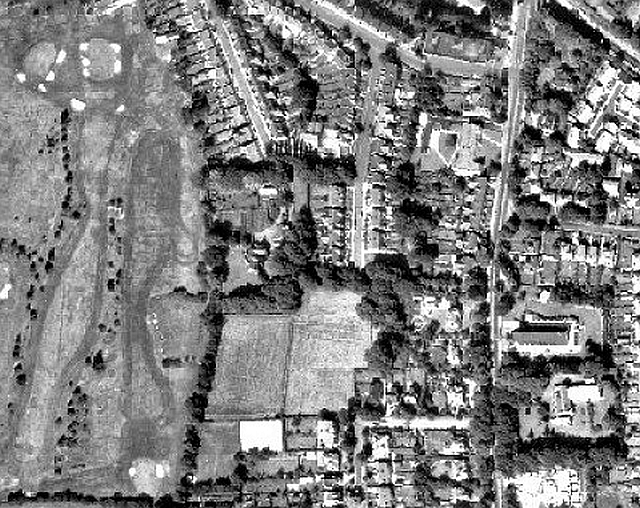
Aerial view, c. 1970
The image above shows the state of the land before Beechfield Road was extended into the fields in the centre. The fields were a paradise for the local children. Sue Bailey, who lived on Beechield Road in the 1960s, writes: 'By then the paling fence facing onto the road had more or less broken down, so it was perfect for having somewhere to meet up. No-one ever took an interest in maintaining the field so it was like an adult-free place for us. Every child should have a field to play in!'.
To the south, the area used by Oriel Bank School as a playing field. Outside the border of Yew Tree Farm land to the left, the Davenport Golf Course which replaced the brickworks. The tree-lined drive to Highfield and the house itself can be made out.
The next significant change came in 1978 when the house and remaining land surviving from the Christy purchase was, despite objections by Mrs Mayson, sold by her son Jeffrey Kenworthy Mayson and son-in-law Alexander George Grimes to house-builders George Wimpey & Co.Ltd.
Contents
Housing
development from 1978
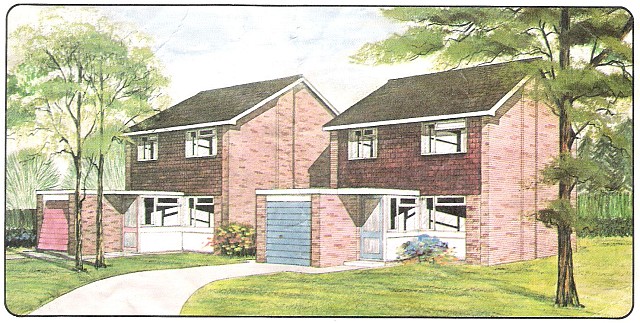
Wimpey 'type 89D houses', artist's impression from sales material, 1979.
Once planning permisson was secured, and the lady who had been keeping horses on part of the land persuaded to move, the Wimpey company wasted no time in starting to extend Beechfield Road and erect houses, to the great dislike of the existing residents of what was a quiet cul-de-sac, leading to what was described in an article by Robert Chappell, a newspaper reporter and resident of Beechfield Road as a 'Battle of Beechfield Road.' Apparently at one time it was intended to join Beechfield and Frewland Roads as in the 1920s plan, but this was discouraged by the Council's highway planners, although a path is provided. Some residents felt that Highfield's drive should be the access to the new houses, but this was rejected due to possible traffic issues on Bramhall Lane.
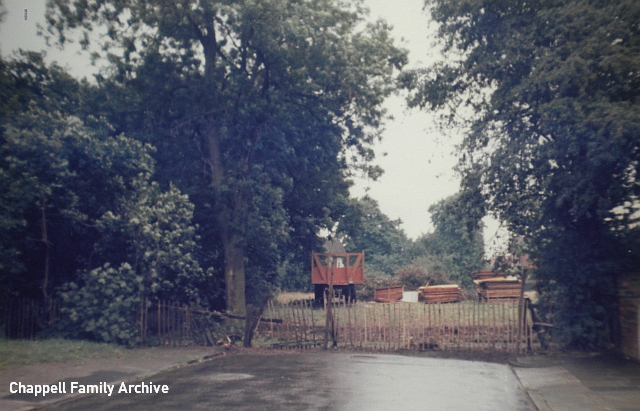
The end of Beechfield Road with building site beyond, c. 1978.
The new houses, in a pleasant style with a variety of sizes and open front gardens, were occupied from 1979 onwards. Some mature trees were removed, but not the iconic oak tree which required a solid concrete 'raft' as a foundation to nos. 51 and 53 to protect against damage by roots.
Mrs Mayson died in 1980, and in December 1983 Highfield, its outbuildings and garden were sold to a company called Rowthorne Developments, who cleared the site and for the Northern Counties Housing Association constructed on the site of the main house a new 'Highfield House' comprising 24 flats, for residents over the age of 55.

Manchester Evening News, January 1986.
Completed in 1986, Highfield House was followed by a similar block called 'Elmfield House', and a row of bungalows, accessed from Elmfield Road by a short new street named (for reasons unknown) 'Plumley Close' after a village in Cheshire.
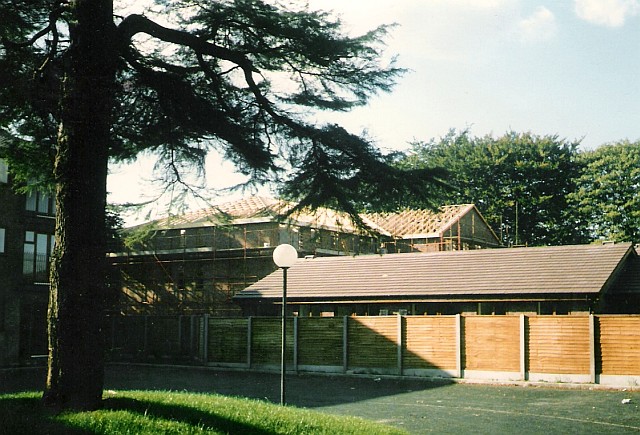
'Elmfield House' and Plumley Close under construction,
c. 1986.
The portion of Highfield's drive between Beechfield Road and Bramhall Lane was retained, said to be unable to be built over as under the path lies the main electricity cable to the whole development. It was used by local residents as a handy footpath to Bramhall Lane, until in 1987 the owners of the nursing home, and of the house no. 170A Bramhall Lane which had been built in its grounds, erected - without any notice - a fence blocking the path at the border of their land. I may have been the last person to use the route, as I came across the fence-builders in action one day while walking home from the station. This blockage greatly annoyed the residents of Beechfield Road, but despite appeals to the council and threats of legal action, the fence remained, and that part of the drive has effectively become a small nature reserve and dog toilet.
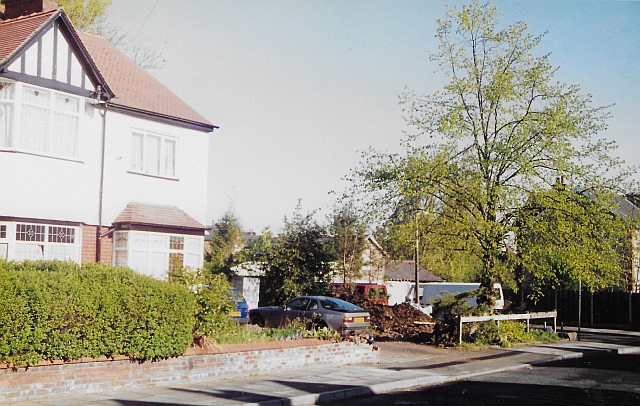
After the completion of the new Wimpey houses, the area settled down, gaining just one new house, in part of the garden of 28 Beechfield Road, seen above in the early stages of construction, but soon there were plans for more houses, to be called 'Hampton Mews'.
Back to Contents
Hampton Mews
To tell the story of the final major housing development in our Highfield area, we need to start with the history of Oriel Bank School, a private establishment, latterly for girls only, which was established in 1887 in a house in Bramhall Lane, and later moved to a group of houses in the Davenport Park Estate. Hemmed in by other houses and the railway line, the school had no playing field, until in 1922 the headmistress and owner of the school, Edith Carina Newell, purchased from the Ward Brothers (as successors to the Christys) a plot of land behind Frewland Avenue which became a sports field and tennis courts.
The school flourished for many years, but by the 1990s was suffering financial problems. It was decided to sell the land to a housing developer, as part of a deal with Stockport Council which provided a new basketball/netball court in Cale Green Park, whilst the school replaced its dilapidated gym on the school grounds with a new brick version.
In 1996 work began on the new development, which was laid out in two parts to prevent use as a through route; one, 'Hampton Mews', is attached to Beechfield Road and the other, 'Hartwell Grove' reached from Highfield Close. Not long afterwards, Oriel Bank school failed to overcome its long-term financial problems, and closed for good in October 2005; the Davenport Park houses have been returned to residential use and the new gym building demolished.
Back to Contents
Davenport School
The early 1960s saw an increase in the need for secondary education due to the post World War II 'baby boom' and the tendency for more pupils to stay on to age 18. Stockport Council responded by commissioning several new schools, built in the typical architectural style of the time. One of these, built in 1964, was Davenport School, built - presumably with permission from the Christy family - on part of Clutha Fields. A new street named Highfield Close was laid out to access the school from Frewland Avenue. Houses, in the style of the the 1960s, were built each side were built along the new street.
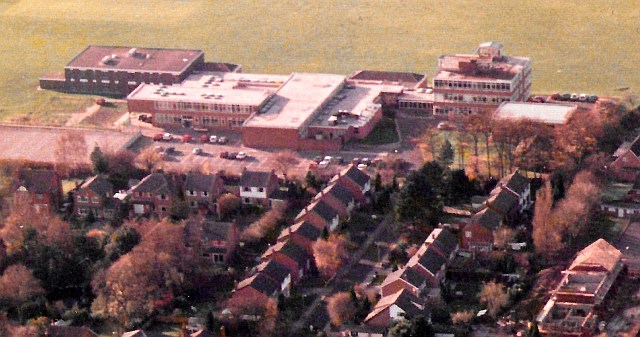
Aerial view of Davenport School in its final form, c. 1990.
The school was needed to deal with the post-war 'baby boom'; indeed it proved too small for a time and an additional 'Lower School' operated for a few years in Henry Bell's former house 'Heathfield' in Cale Green. However, as the century wore on, there was less need for so many schools and in 1989 Davenport School was declared redundant. Unfortunately this also deprived local residents of the popular evening classes which were held there. (A set of bookshelves made in the workshop does duty in our house today.)
A memorable event at the school in the run-up to the 1987 General Election was a public meeting in the school hall organised by the Conservative Party, starring Michael Heseltine MP. People came from all across Cheshire, including some vocal disgruntled farmers; I recall having to stand at the back.
The buildings were taken over by Stockport College of Further Education, as a centre for teaching in child care, nursing and similar subjects, including a branch library. However, this was most inconvenient - the College had to run a bus shuttle to and from the main campus on Wellington Road. After a few years other arrangements were made and - despite clamours for it to be retained as a much-needed community centre for Davenport, the buildings were closed and demolished. The 1960s concrete construction and neglected condition of some of the buildings may have played a part in the decision.
The school site was sold to a housing developer, and the resulting 'Highfield Park', an extension of Highfield Close, is confined to the former school area, leaving the playing fields intact. The houses in Highfield Park are in an attractive style, but suffer in appearance from being built in the days when it was felt that every house should have one or more garages.
Back to Contents
Present day
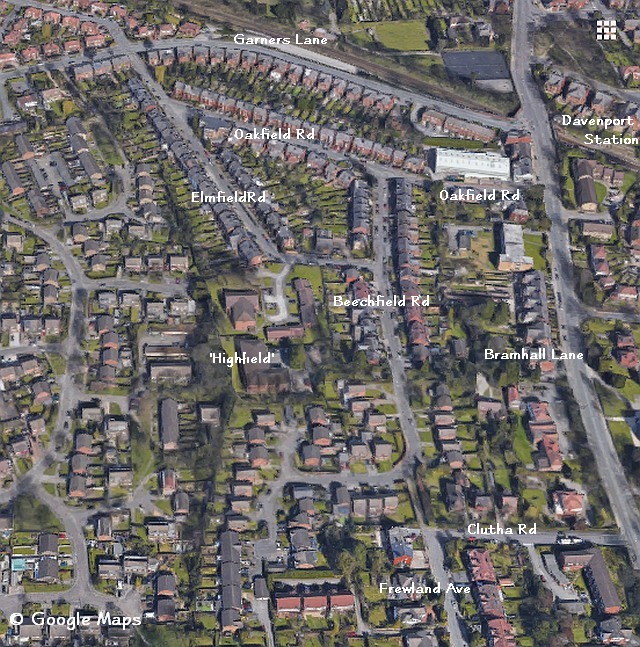
At the time of writing (2022), there are few changes to the area in prospect; one new house has recently been completed on Beechfield Road. It is to be hoped that there will be no further encroachment on to the playing fields, which are a great feature of the area, especially noticeable during the traumatic 'Covid-19' period when people were encouraged to exercise outside. There also remains a fascinating area of untouched woodland.
Contents
